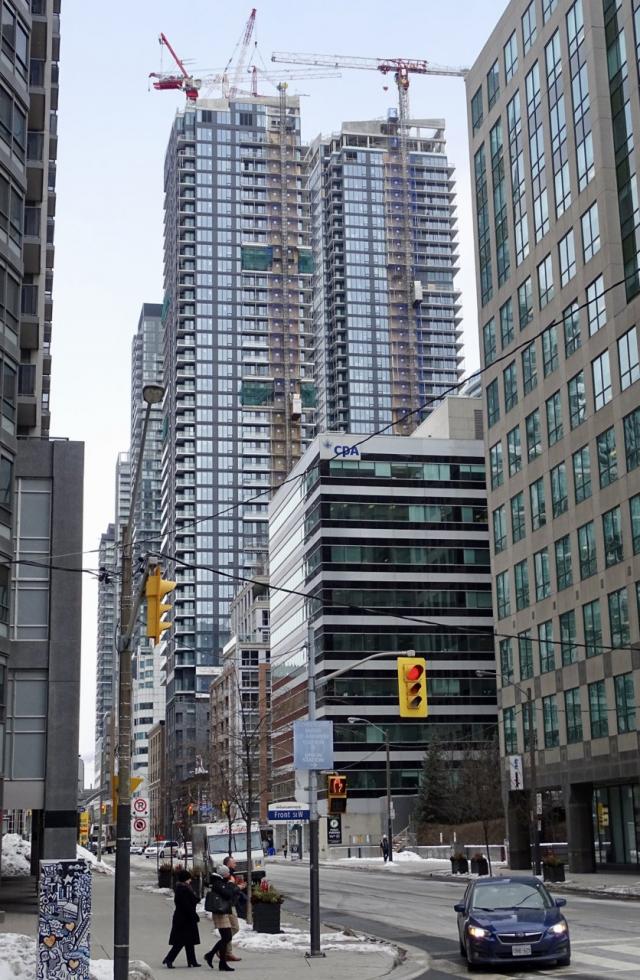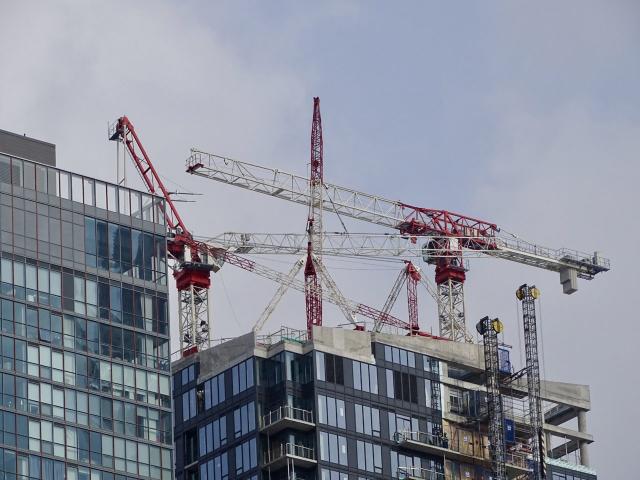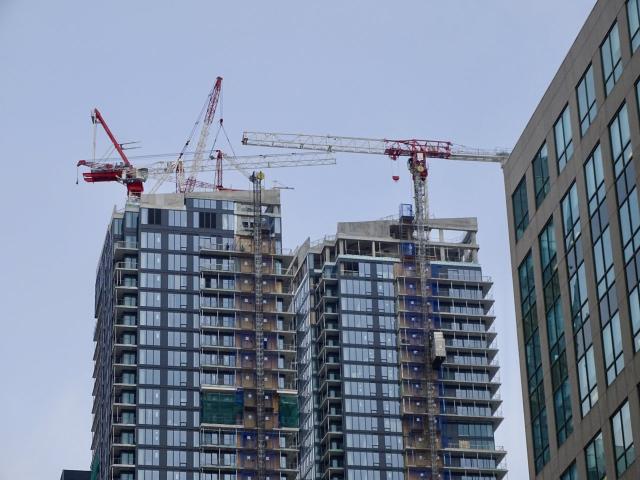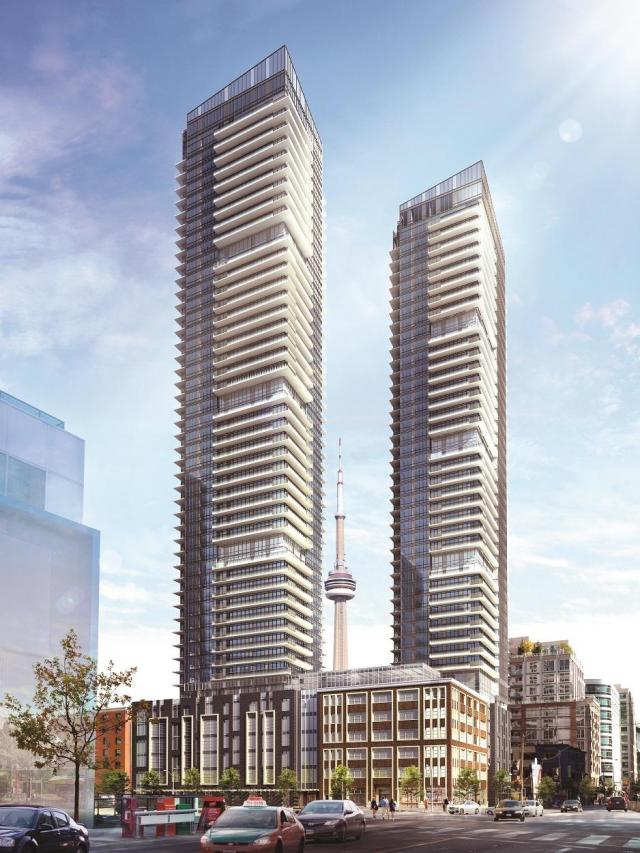By Jack Landau, Urban Toronto
Construction of Greenland Group‘s King Blue condominium development in Toronto’s Entertainment District has achieved a milestone this week as disassembly of the tower cranes used to build the 460 and 511-foot towers has begun. Now topped out at 44 and 48-storey heights, the removal of the tower cranes from the IBI Group-designed development at King Street West and Blue Jays Way marks the completion of forming and the shift towards completing interiors for an opening later this year.
 Looking north to King Blue from Front Street, image by Forum contributor Red Mars
Looking north to King Blue from Front Street, image by Forum contributor Red Mars
With work furthest along on the shorter 44-storey west tower, a pair of derricks have been erected atop the building’s mechanical penthouse. Once the rigs have finished disassembly of the west tower’s crane, they will be disassembled themselves by even smaller rigs. This process will be repeated soon atop the 48-storey east tower.
 Derricks atop King Blue Condos, image by Forum contributor Red Mars
Derricks atop King Blue Condos, image by Forum contributor Red Mars
Meanwhile, work on the towers’ exteriors has progressed smoothly in recent months. The main exterior envelope of window wall cladding of full-pane windows framed by dark aluminum spandrel panels and mullions now covers almost all of the tower floors, with small sections remaining on residential and mechanical penthouse levels. Installation of balcony glazing has also progressed, with over half of the towers’ balconies glazed.
 Upper levels of King Blue Condos, image by Forum contributor Red Mars
Upper levels of King Blue Condos, image by Forum contributor Red Mars
Once complete, the towers will bring over 800 new homes to the Entertainment District. In addition to housing some of the residential units, the podium will contribute to the local vibrancy with retail spaces on the ground floor, a permanent home for Theatre Museum Canada on the second floor on the south side, and a 122-room Primus Hotel on the north side.


