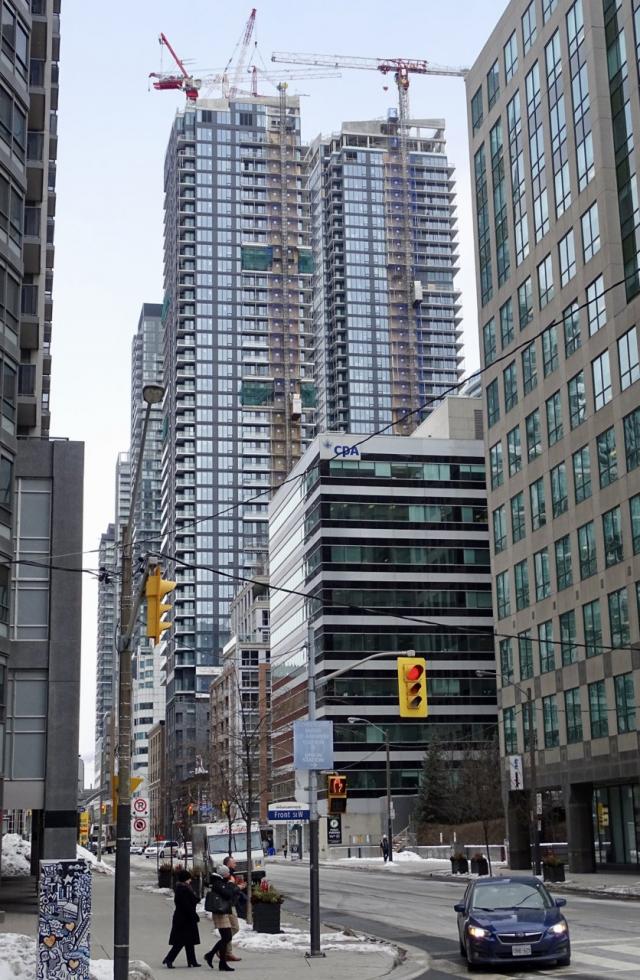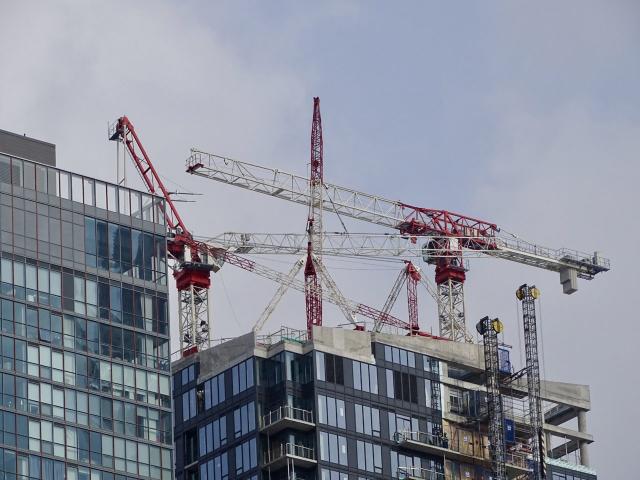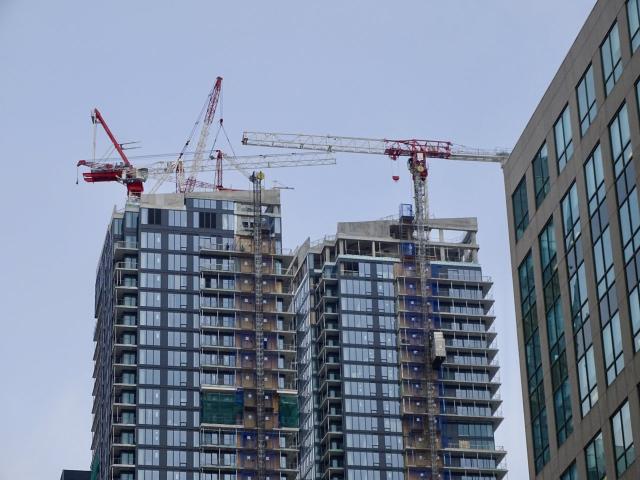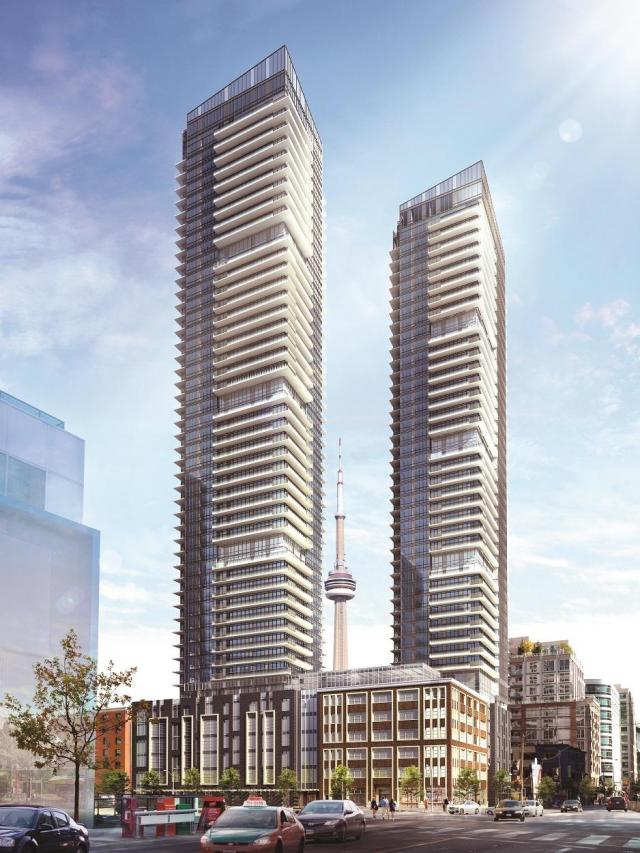by Jack Landau, Urban Toronto
The latest development now rising into the skyline of Toronto’s Entertainment District, Greenland Group‘s King Blue, has been steadily growing taller at the intersection of King Street West and Blue Jays Way. The 44 and 48-storey, IBI Group-designed condominium towers had reached 24-storey heights at the time of our last update in May, and after a few more months of forming, both towers now stand in the vicinity of 40 storeys. At the current rate of forming, the towers will reach their final heights in the Fall.
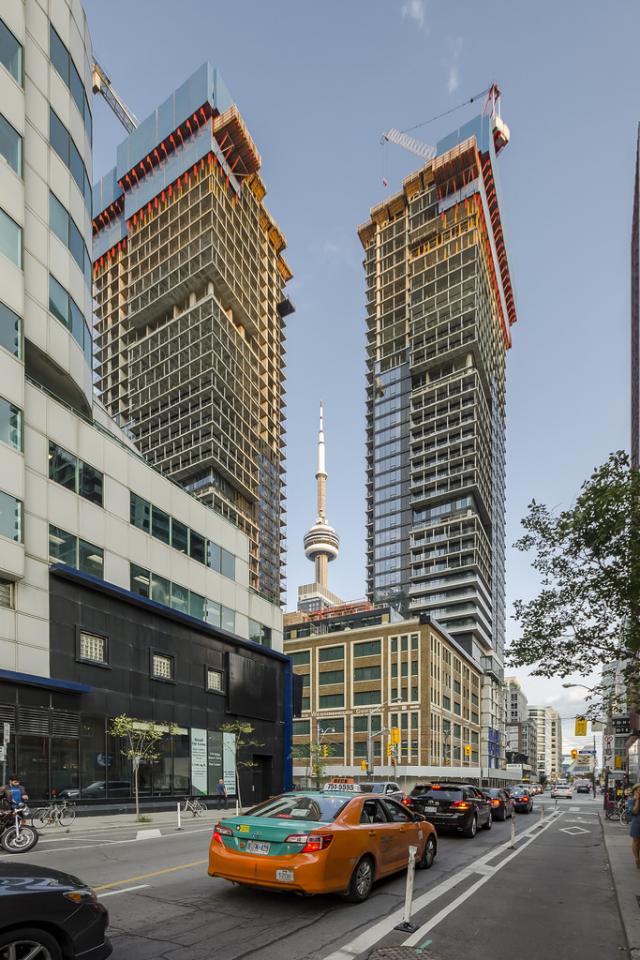
King Blue Condos viewed from the north on Peter Street, image by Forum contributor MafaldaBoy
As the towers’ concrete rises higher, cladding installation is following several floors behind, and adding detail to the exteriors. A window wall cladding featuring full-pane windows and dark aluminum spandrel panels and mullions forms the towers’ main building envelope, while fritted glass balcony guards are now being installed across lower floors, providing some contrast against the dark cladding behind.
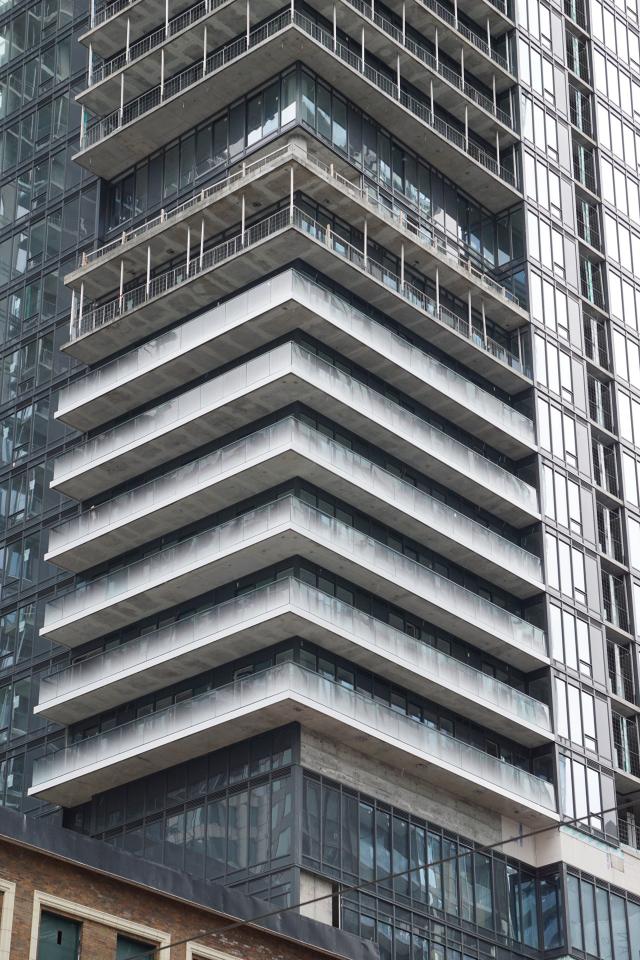
Gradient-fritted balcony guards are being installed now, mage by Craig White
At the base of the development, the towers’ shared podium contains the preserved north and west facades of the 1927-built Canadian Westinghouse Building, (a small corner of it can be seen at the bottom of the preceding photo). It is being flanked by newly built sections that are being clad in a dark brick finish (seen in the background of the photo below). The dark brick is meant to complement the Westinghouse facades while still standing apart from them.
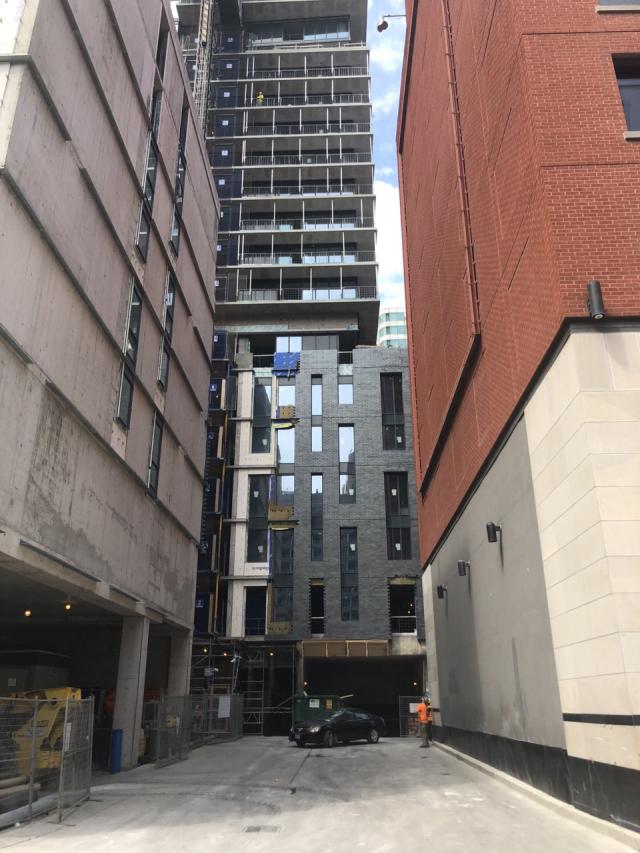
Brick finishes adding to base of King Blue Condos, image by Forum contributor ProjectEnd
The podium is to house ground-floor retail spaces, a 122-room Primus Hotel, and some of the development’s over 800 condominium units.
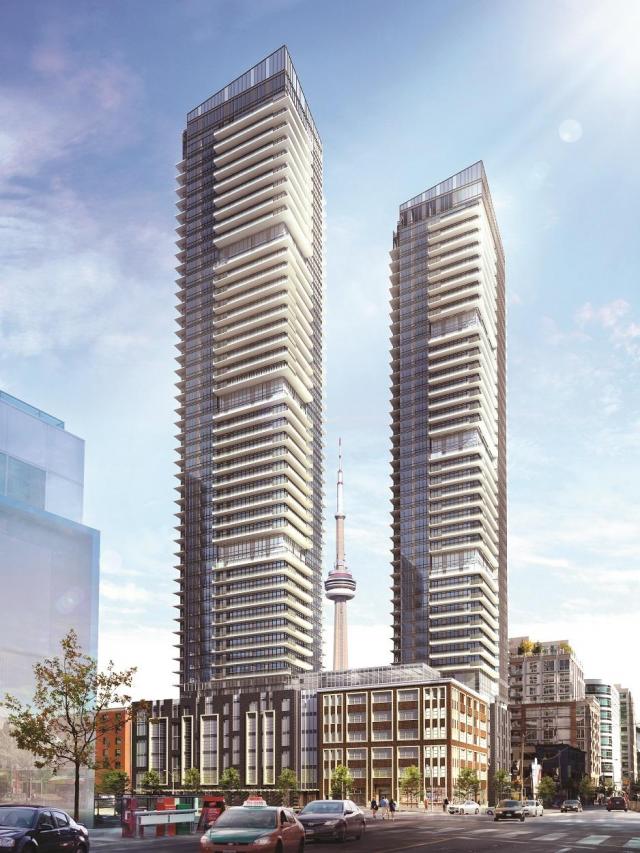
You can learn more about King Blue by visiting our database file for the project, linked below. Want to get involved in the discussion? Check out the associated Forum threads, or leave a comment in the space provided at the bottom of this page.

